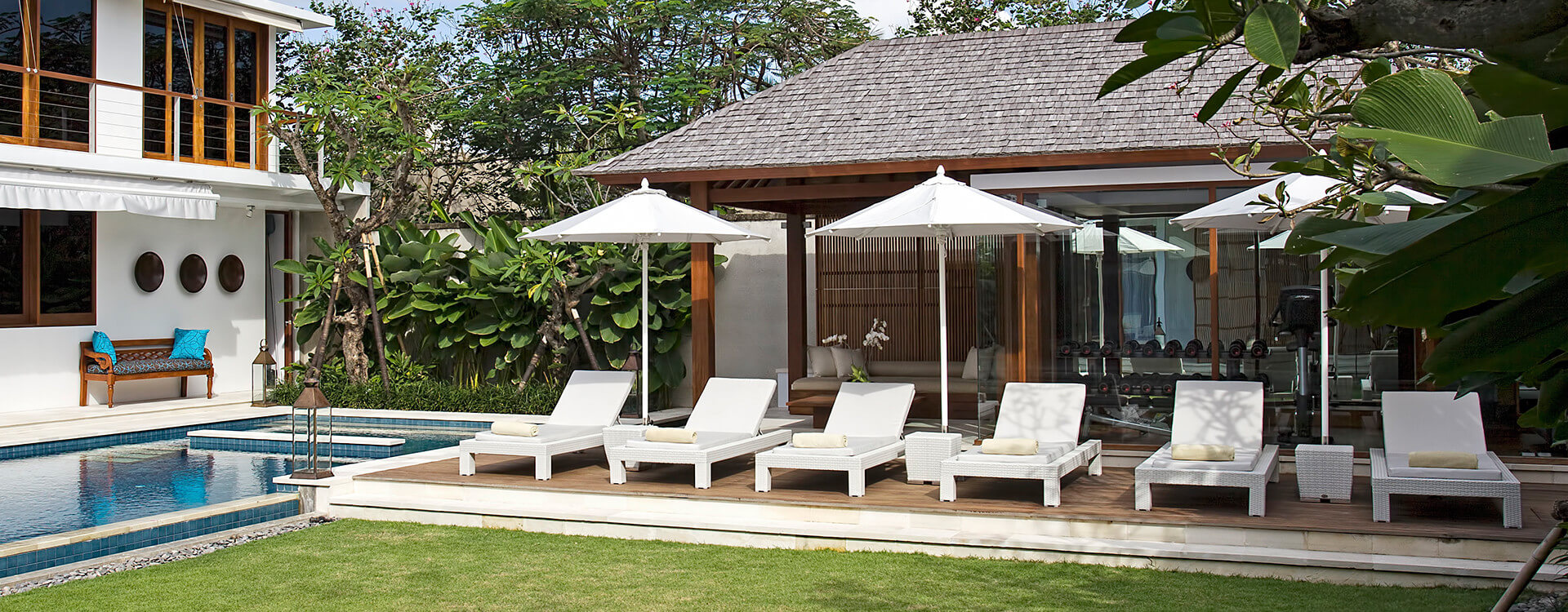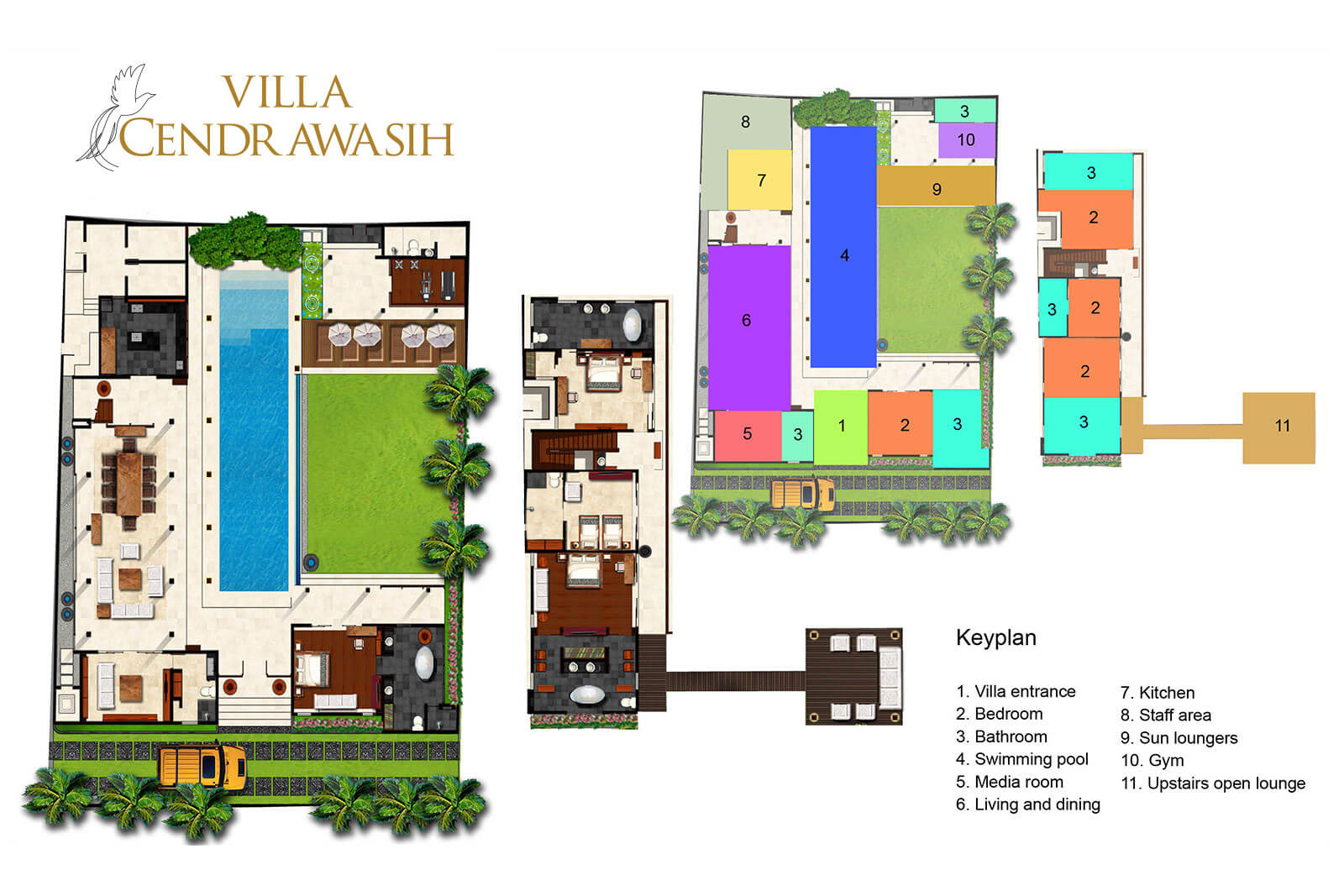Villa Layout
Occupying a square parcel of land, L-shaped Villa Cendrawasih wraps around the swimming pool and garden. The main building is spread over two floors, with entrance foyer, kitchen, guest bedroom, lounge/dining area and TV room (which doubles as the fifth bedroom) on the ground floor, and three bedrooms and a roof terrace on the top floor. The gym occupies a separate pavilion in the garden.




